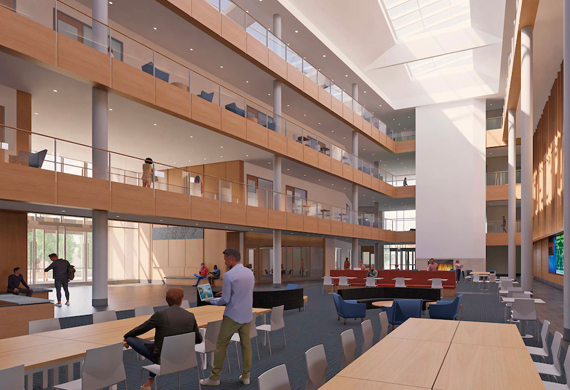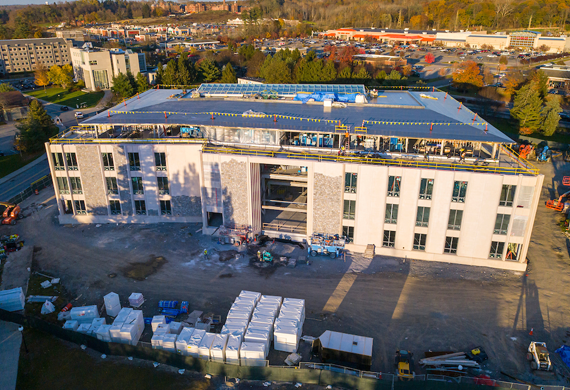-
About
- Friday, May 17, 6 p.m.
- Saturday, May 18, 11 a.m.
Commencement
Celebrating the Class of 2024
About
-
Academics
- Friday, May 17, 6 p.m.
- Saturday, May 18, 11 a.m.
Commencement
Celebrating the Class of 2024
Academics
-
Admission & Financial Aid
- Friday, May 17, 6 p.m.
- Saturday, May 18, 11 a.m.
Commencement
Celebrating the Class of 2024
Admission & Financial Aid
-
Student Life
- Friday, May 17, 6 p.m.
- Saturday, May 18, 11 a.m.
Commencement
Celebrating the Class of 2024
Student Life
- Athletics
dyson
Dyson Center Transformation
red M background
A Dynamic New Facility: The Dyson Center
A staple of the Marist campus, the Dyson Center is undergoing an extensive expansion, further improving this world-class facility. The Dyson Center will open in 2024. This capital project will enhance Marist's beautiful riverfront campus and provide students with dynamic new gathering and learning spaces.
Construction Progress
UPDATE: Supporting Local Workers and the Local Economy
Over the last several months, one local union (DC-9) has been engaged in an informational picketing about the project due to a dispute they have with a carpentry subcontractor that is using non-union labor for drywall taping.
The union picketing is not about Marist College or its employees. We encourage you to learn more.
Quick Facts About the Project
- The completed project is valued at $60 million.
- The size of the Dyson Center will double, going from 54,000 sq. ft. to 110,000 sq. ft.
- It will feature a 155-seat space with state-of-the-art enhanced acoustic treatments, presentation and A/V capabilities, enhancing the classroom experience and providing an additional event venue for guest speakers.
- The expansion includes a new café and lounge.
- The building will have a number of new multi-purpose collaboration spaces available for student and faculty use.
- The building will incorporate many environmentally sustainable elements to continue the College’s commitment to the environment.

The Reimagined Dyson Center
"In the 32 years since the Dyson Center opened, the Marist College student body has grown significantly, as has the College's academic reputation. This magnificent addition will go a long way toward preparing the next generation of leaders in business, education, criminal justice and other professions in social and behavioral sciences. The Dyson Family appreciates the environmentally sustainable design, its collaborative spaces, and the focus on preparing students to launch their careers."
Rob Dyson
Board of Trustees, Marist College
A New Home for the School of Management’s Student Investment Center
The College’s Student Investment Center—an integral part of learning for Marist business students—will be moved to Dyson, housing this important facility with the rest of the School of Management, which includes majors in Accounting, Business Administration, and Economics. The Center will feature a fully functional trading floor—similar to those in investment banks around the world. Located in the atrium of the proposed new building, it will have high visibility to visitors and the campus community.
Major Enhancements for the School of Social and Behavioral Sciences
The Dyson Center is the home of the School of Social and Behavioral Sciences, which houses the College's programs in Criminal Justice, Education, Psychology, and Social Work. The students of these programs will see extensive benefits from the building’s expansion. The building will feature new dedicated spaces for the School, including:
- a dedicated contemporary STEM laboratory with adjoining Maker Space for teacher education candidates,
- mock courtroom and command center for criminal justice training,
- counseling and Social Work suite designed for training in individual, group, and family therapy,
- and multiple new cognitive, social, and developmental psychology labs.
Career Services at the Center
The Dyson Center expansion and enhancement includes greater space and resources for the Center for Career Services—an office that impacts all Marist students throughout their time at the College. The new home of the Center for Career Services will be an inviting and interactive space for students and, conveniently located near the new café, it will have high visibility to visitors and the campus community.
View the Center for Career Services Undergraduate Outcome Report>
Groundbreaking Ceremony Kicks Off Construction
Marist hosted a groundbreaking ceremony to kick off a major expansion and renovation of the Dyson Center, an ambitious project that will give rise to a reimagined home for the College’s Schools of Management and Social and Behavioral Sciences. Led by Marist Trustee and Dyson Foundation Chair Rob Dyson, members of the academic administration, student body, and other dignitaries, shovels were put in the ground on July 19 for the $60 million project, paving the way for a facility that will serve as a campus centerpiece and double the size of the current building.
*Note: please click on the "i" icon on the bottom right-hand corner for captions of each image.






