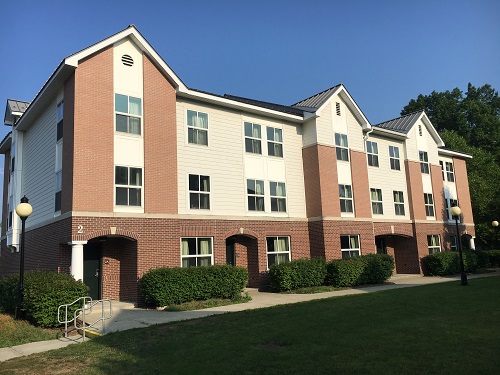-
About
- Friday, May 17, 6 p.m.
- Saturday, May 18, 11 a.m.
Commencement
Celebrating the Class of 2024
About
-
Academics
- Friday, May 17, 6 p.m.
- Saturday, May 18, 11 a.m.
Commencement
Celebrating the Class of 2024
Academics
-
Admission & Financial Aid
- Friday, May 17, 6 p.m.
- Saturday, May 18, 11 a.m.
Commencement
Celebrating the Class of 2024
Admission & Financial Aid
-
Student Life
- Friday, May 17, 6 p.m.
- Saturday, May 18, 11 a.m.
Commencement
Celebrating the Class of 2024
Student Life
- Athletics
- Test
students were siting on sofa
Campus Living
Fulton Street Townhouses
|
| Resident Director | Amanda Olivo | x4142 | Fulton 1E |
| Resident Assistant Office | x4142 | Fulton 1E |
Quick Facts
- Eight single occupancy bedrooms, a living room, dining area, kitchen, and two bathrooms
- Four bedrooms and a bathroom are on the second floor, and four bedrooms and a bathroom are on the third floor
- Four two-story units are available with four bedrooms and a bathroom on the ground level and an additional four bedrooms and a bathroom on the second level
- Units are completely furnished, including curtains
- Each unit has a washer and dryer
- Air-conditioned
- Residents are responsible for their own cooking, as well as the cleaning of the townhouse
- The minimum dining plan that sophomore students living in the Fulton Street Townhouses can choose is the Apartment 30 Meals + $350 Thrifty Cash
- Two full sized refrigerators supplied by the College
- Microwave permitted in kitchen area (700 watt maximum)
- Refrigerator allowed in bedroom (3.6 cubic feet maximum)
- Students 21 years of age or over are permitted to consume alcohol in the privacy of their own townhouses
- Smoke-free residence area


