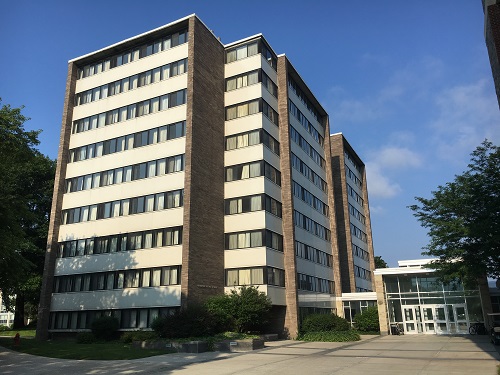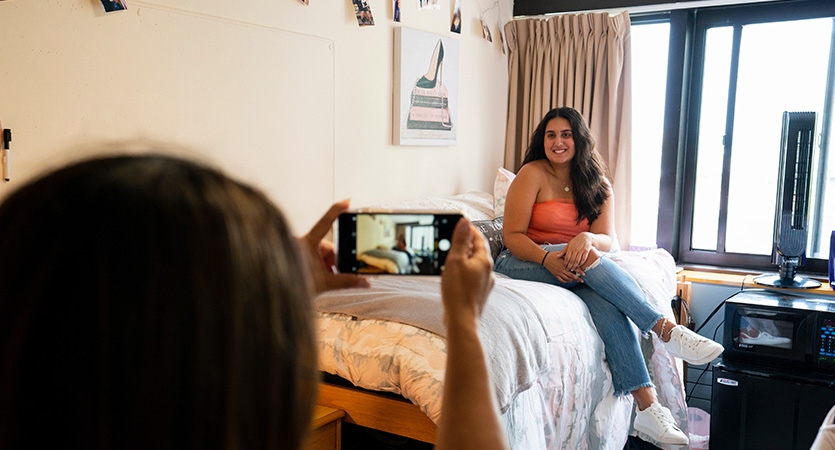-
About
- Friday, May 17, 6 p.m.
- Saturday, May 18, 11 a.m.
Commencement
Celebrating the Class of 2024
About
-
Academics
- Friday, May 17, 6 p.m.
- Saturday, May 18, 11 a.m.
Commencement
Celebrating the Class of 2024
Academics
-
Admission & Financial Aid
- Friday, May 17, 6 p.m.
- Saturday, May 18, 11 a.m.
Commencement
Celebrating the Class of 2024
Admission & Financial Aid
-
Student Life
- Friday, May 17, 6 p.m.
- Saturday, May 18, 11 a.m.
Commencement
Celebrating the Class of 2024
Student Life
- Athletics
Champagnat Hall
Champagnat Hall is one of Marist's traditional residence halls and houses approximately 440 first-years. There are nine floors in this building, and it is equipped with two elevators, as well as two main sets of stairs. Residents live in double rooms. Double rooms are furnished with two beds, two desks, and two dressers, as well as an in-wall closet. Laundry facilities are located on the ground floor of Champagnat Hall. This residence hall is co-ed by floor in some areas and co-ed by wing in others, with each wing on each floor having a shared bathroom with showers, lavatories, and sinks. Every other floor has a study lounge with couches, chairs, and a television. There is one RA per floor and one RD for the entire building.
Entry into Champagnat Hall is done by swipe access through the main door to the residence hall. Each student must swipe his or her Marist ID card to get into the building.
Champagnat Hall Quick Facts:
- Double occupancy rooms
- Two wings on each floor
- 25 students live on each wing and share a common bathroom
- West wing overlooks the Hudson River
- Common area lounges where students may watch TV, study, socialize, or enjoy planned activities
- A full kitchen with a microwave and dining area on the first floor
- Laundry facilities located in the building
- Building is connected to the Student Center
- One microwave per bedroom allowed (700 watt maximum)
- Refrigerator allowed in bedroom (3.6 cubic ft maximum)
- Students living in Champagnat are required to be on the Anytime Dining meal plan
- 24-hour ID card access
- Live-in professional staff members (Resident Director, two First Year Coordinators, and two members of the Department of Spiritual Life and Service)
- Resident Assistant on every floor
- Dry residence facility with no alcohol permitted
- Smoke-free residence area


Staff
| Resident Director Javier Sydnor | x3756 | CH 105 | |
| Resident Assistant Office | x4875 | CH 104 |
Specifications

