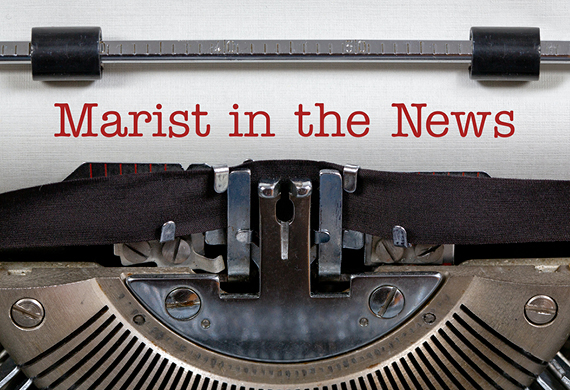Marist College Holds Ceremonial Groundbreaking for Construction of New Dyson Center
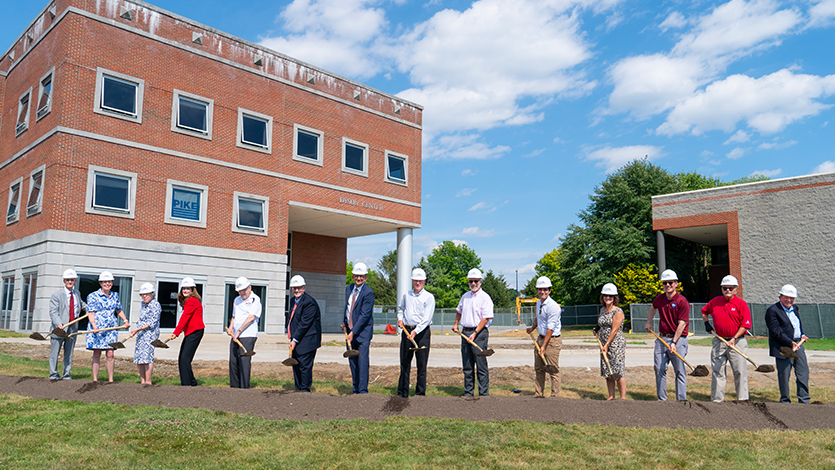
POUGHKEEPSIE, N.Y. – Marist College has officially broken ground on a major expansion and renovation of the Dyson Center, an ambitious project that will give rise to a reimagined home for the College’s Schools of Management and Social and Behavioral Sciences. Led by Marist Trustee and Dyson Foundation Chair Rob Dyson, members of the academic administration, student body, and other dignitaries, shovels were put in the ground yesterday for the $60 million project, paving the way for a facility that will serve as a campus centerpiece and double the size of the current building.
“The new Dyson Center will be an inspiring place for teaching, learning, research, and collaboration,” said Marist College President Kevin Weinman. “With its beautiful design, central location, and ample public space for socializing, group study, and individual work and reflection, students of all disciplines will benefit from this truly transformative facility. My sincerest thanks to Rob Dyson and everyone at the Dyson Foundation, Ann Beha, Marist’s Board of Trustees, and President Emeritus Dennis Murray for their work over many years to bring this vision to life.”
This construction project is supported by a lead gift from the Dyson Foundation. Founded in 1957 and based in Dutchess County, the Dyson Foundation works to improve people’s lives through grant funding, promoting philanthropy, and strengthening the capacity of nonprofit organizations.
“I have been in the unique position to watch the incredible growth of Marist over four decades,” said Rob Dyson, Past Chair of Marist’s Board of Trustees and Dyson Foundation Board Chairman. “It heartens me that the new Dyson Center will be a centerpiece of learning and collaboration for many years to come.”
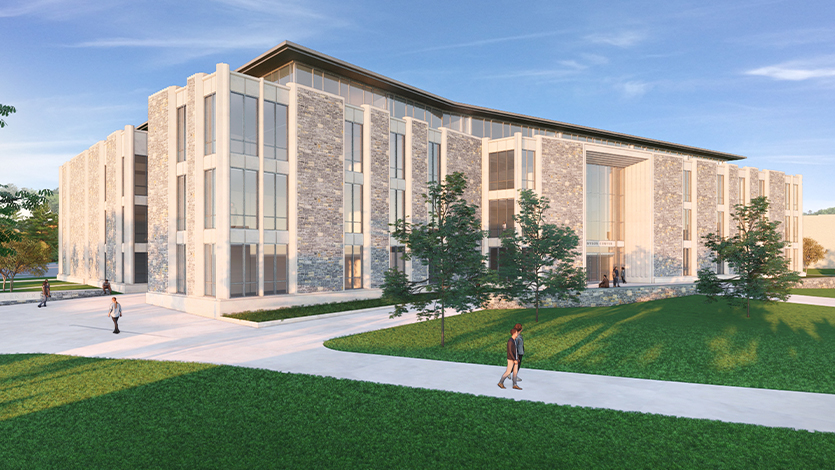
The new Dyson Center, rendering courtesy of Ann Beha Architects, now Annum Architects
The Dyson Center originally opened in 1990. The expansion and renovation have been designed by the internationally recognized firm Annum Architects (formerly Ann Beha Architects). The new facility will feature state-of-the-art classrooms; faculty offices; a 150-seat tiered lecture hall; and labs for student-faculty research, especially in the areas of cognitive, developmental, and social psychology.
The building will also boast a number of multi-purpose collaboration spaces for student and faculty use and will incorporate many sustainable elements, reflecting the College’s longstanding commitment to the environment. There will also be expansive new common areas, including an atrium that features a soaring ceiling, café, lounge, and abundant social and collaborative space.
“Our firm has been so impressed by Marist’s academic vision and its commitment to its students and faculty. From the building’s stone to its wood, its common space and classrooms, the design process has been a partnership with the College, resolving how we serve the academic community, and how we create design that endures,” said Ann Beha, Senior Collaborating Architect at Annum. “The design for Dyson reflects these special values, and becomes Marist’s campus forum for innovation and collaboration, welcoming every student to engage and excel.”
A Reimagined Home for the Schools of Management Social and Behavioral Sciences, and the Center for Career Services
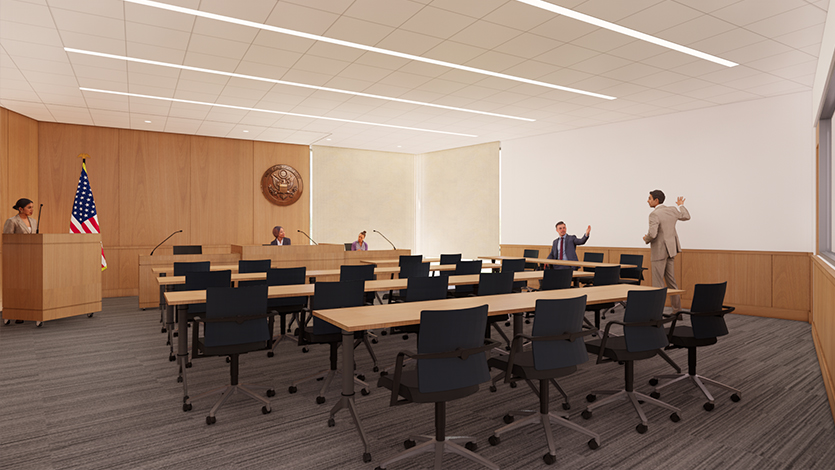
The Mock Courtroom at the new Dyson Center, rendering courtesy of Ann Beha Architects, now Annum Architects
The new Dyson Center will bring a wealth of new resources to the School of Social and Behavioral Sciences and the School of Management. Within the School of Social and Behavioral Sciences, teacher education students will have a new STEM classroom with an adjoining creative space. Psychology, criminal justice, and pre-law students will also be able to use unique learning spaces.
The School of Management will include an expanded Student Investment Center with a professional trading floor providing students with the same technology found on Wall Street. It will also house the school’s Advising Center and the Bureau of Economic Research.
“The new Dyson Center will have specialized spaces for psychology labs, a mock courtroom, command center, therapy suite, K-12 teacher training lab, maker space, and general classrooms configured to maximize current best practices for college instruction,” said Dr. Deborah Gatins, Dean of Marist’s School of Social and Behavioral Sciences. “I look forward to even more exciting faculty and student collaboration on projects and research.”
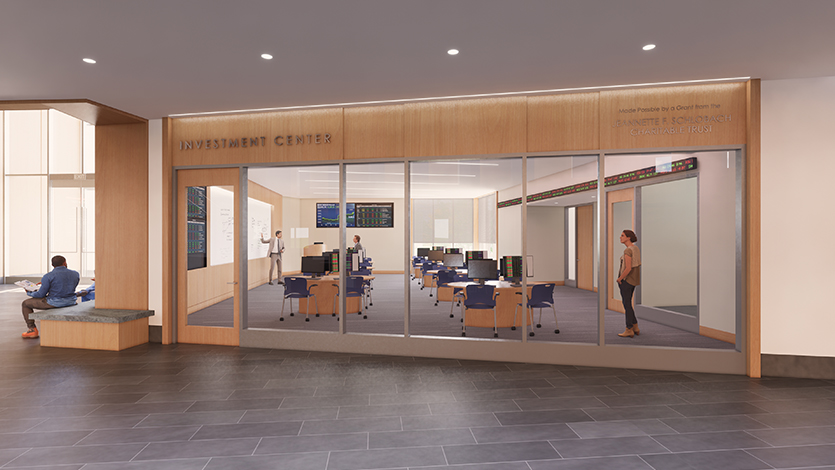
The Investment Center at the new Dyson Center, rendering courtesy of Ann Beha Architects, now Annum Architects
“For School of Management students, this building will create new opportunities to learn in an attractive environment,” said Dr. Will Lamb, Dean of Marist’s School of Management. “The classrooms are designed to allow our faculty and staff to adapt the layouts to the subject being taught. The new homes for our Investment Center and the Center for Career Services will help students prepare for, and launch their careers in exciting new ways. The building will elevate the student experience, and help us continue to attract the best and the brightest.”
The institution’s Center for Career Services, which offers a variety of programs and resources to assist Marist students and alumni in setting career goals and gaining employment, will also be housed in the Dyson Center.
“The Center for Career Services is incredibly excited about the new Dyson Center, along with its centralized location giving us a beautiful venue for hosting career and internship fairs, networking events, peer mentoring sessions, alumni/employer panel discussions, and more,” said Mary Jones, Executive Director for the Center for Career Services at Marist. “We look forward to continuing to help Marist students achieve their career goals in this reimagined campus centerpiece.”
Construction on the renovation and expansion of the Dyson Center is expected to take approximately two years. More photos of both the groundbreaking event, Courtesy of Marist College and renderings of the design, Courtesy of Annum Architects, can be found here.
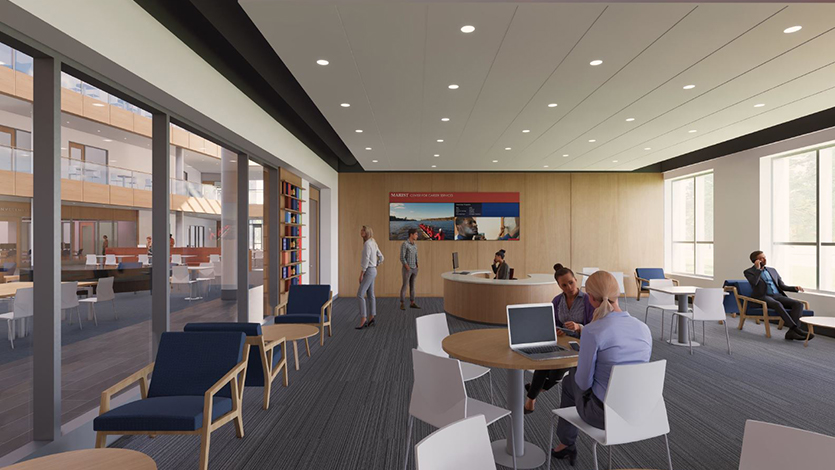
The Center for Career Services at the new Dyson Center, rendering courtesy of Ann Beha Architects, now Annum Architects

Watch the Groundbreaking Ceremony Below



