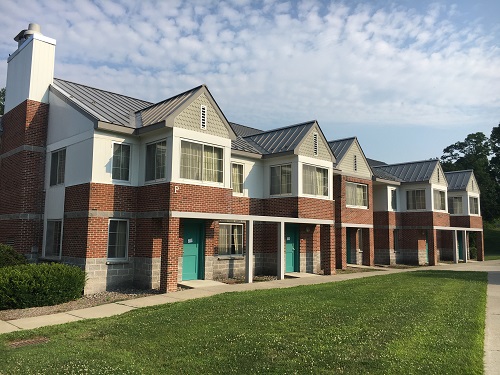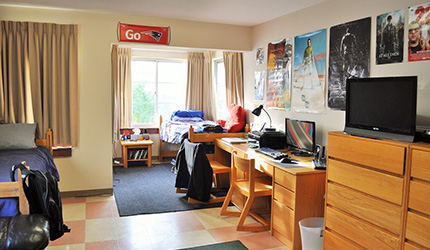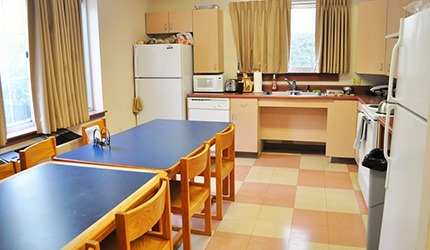-
About
Admitted Student Days
• Saturday, March 28
• Sunday, March 29
• Saturday, April 11Accepted Students: Be sure to register for one of our Admitted Student Days and explore all that Marist has to offer.
About
-
Academics
Admitted Student Days
• Saturday, March 28
• Sunday, March 29
• Saturday, April 11Accepted Students: Be sure to register for one of our Admitted Student Days and explore all that Marist has to offer.
Academics
-
Admission & Financial Aid
Admitted Student Days
• Saturday, March 28
• Sunday, March 29
• Saturday, April 11Accepted Students: Be sure to register for one of our Admitted Student Days and explore all that Marist has to offer.
Admission & Financial Aid
-
Student Life
Admitted Student Days
• Saturday, March 28
• Sunday, March 29
• Saturday, April 11Accepted Students: Be sure to register for one of our Admitted Student Days and explore all that Marist has to offer.
Student Life
- Athletics
Lower West Cedar St. Townhouses
The Lower West Cedar Townhouses are an independent residential living environment for sophomores, housing 220 students in 28 townhouses. Each townhouse houses eight double-occupancy rooms and has a kitchen, common area, and two bathrooms.
Residents in this living arrangement have a shared laundry room for all houses located under "P" block. There are four RAs for all of the townhouses, and the entire community has one RD in charge.

- Four double-occupancy bedrooms, a living room, dining area, kitchen, and two bathrooms
- Three to four bedrooms are upstairs; one bedroom is at ground level
- Units are completely furnished, including curtains
- Air-conditioned
- The minimum dining plan that students in Lower West Cedar can choose is the Flex 825 Meal Plan
- Residents are responsible for their own cooking, as well as the cleaning of the apartment
- Two full-sized refrigerators supplied by the University
- Microwave permitted in kitchen area (700 watt maximum)
- Refrigerator allowed in bedroom (3.6 cubic feet maximum)
- Smoke-free residence area
Also Available
- N5 & O5 house 10 students in five double occupancy rooms
- P5 houses four students in two double occupancy rooms
Gallery
 |
 |
Staff
| Resident Director | Emma Jules | x5905 | WC P05 |
| Resident Assistant Office | x5905 | WC P05 |

