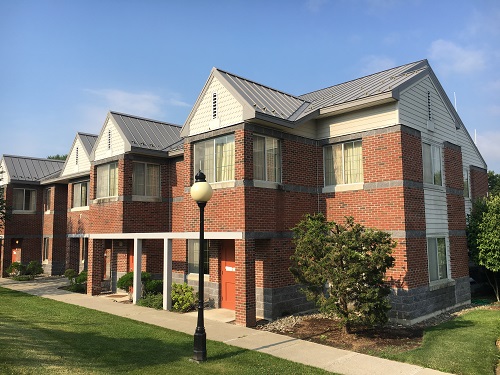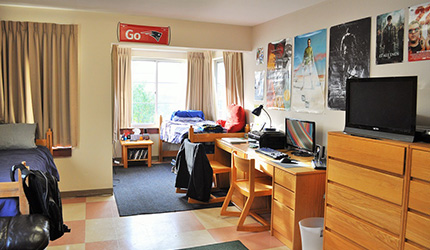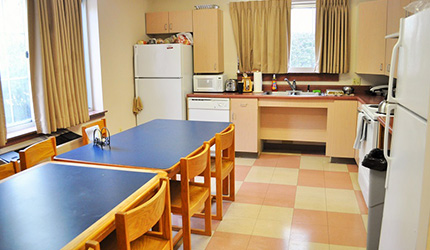-
About
Admitted Student Days
• Saturday, March 28
• Sunday, March 29
• Saturday, April 11Accepted Students: Be sure to register for one of our Admitted Student Days and explore all that Marist has to offer.
About
-
Academics
Admitted Student Days
• Saturday, March 28
• Sunday, March 29
• Saturday, April 11Accepted Students: Be sure to register for one of our Admitted Student Days and explore all that Marist has to offer.
Academics
-
Admission & Financial Aid
Admitted Student Days
• Saturday, March 28
• Sunday, March 29
• Saturday, April 11Accepted Students: Be sure to register for one of our Admitted Student Days and explore all that Marist has to offer.
Admission & Financial Aid
-
Student Life
Admitted Student Days
• Saturday, March 28
• Sunday, March 29
• Saturday, April 11Accepted Students: Be sure to register for one of our Admitted Student Days and explore all that Marist has to offer.
Student Life
- Athletics
Upper West Cedar St. Townhouses
The Upper West Cedar Townhouses are an independent residential living environment for sophomores housing 244 students in 30 townhouses. Each townhouse houses eight students in double-occupancy rooms, and has a kitchen, common area, and two bathrooms.
Residents in this living arrangement have a shared laundry room for all houses located under "V" block. Also located under "V" block is the Marketplace, a workout room, and a community lounge that includes a big screen TV. There are four RAs for all of the townhouses, and the entire community has one RD in charge.

- Four double-occupancy bedrooms, a living room, dining area, kitchen, and two bathrooms
- Three to four bedrooms are upstairs; one bedroom is at ground level
- Units are completely furnished, including curtains
- Air conditioned
- The minimum dining plan that students in Upper West Cedar can choose is Flex 825 Meal Plan
- Residents are responsible for their own cooking as well as the cleaning of the townhouse
- Two full-sized refrigerators supplied by the University
- Microwave permitted in kitchen area (700 watt maximum)
- Refrigerator allowed in bedroom (3.6 cubic feet maximum)
- Smoke-free residence area
Also Available
- T5, U5, W5, and X5 house 10 students in five double-occupancy rooms
- V5 houses four students in two double-occupancy rooms
Gallery
 |
 |
Staff
| Resident Director | Aaron Goldstein | x5587 | Upper West Cedar V5 |
| Resident Assistant Office | x5587 | Upper West Cedar V5 |

